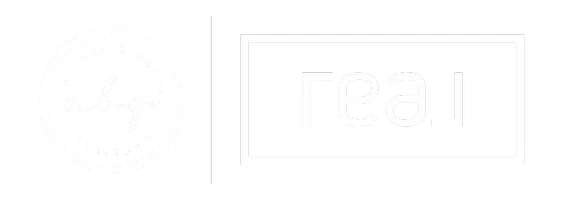$385,000
$385,000
For more information regarding the value of a property, please contact us for a free consultation.
4172 TIMBERLAKE DR N Jacksonville, FL 32257
3 Beds
2 Baths
1,398 SqFt
Key Details
Sold Price $385,000
Property Type Single Family Home
Sub Type Single Family Residence
Listing Status Sold
Purchase Type For Sale
Square Footage 1,398 sqft
Price per Sqft $275
Subdivision Huntington Forest
MLS Listing ID 2079799
Sold Date 05/30/25
Style Ranch
Bedrooms 3
Full Baths 2
Construction Status Updated/Remodeled
HOA Y/N No
Year Built 1980
Annual Tax Amount $1,952
Lot Size 0.530 Acres
Acres 0.53
Property Sub-Type Single Family Residence
Source realMLS (Northeast Florida Multiple Listing Service)
Property Description
Charming Remodeled Brick Home with Pond, Deck, and Hot Tub - 3 Beds, 2 Baths on Over Half an Acre
This beautifully remodeled brick home combines modern updates with serene country living. Situated on over half an acre, the home features 3 bedrooms and 2 full baths, perfect for families or entertaining. The updated kitchen boasts a gas stove, double pantry, under-cabinet lighting, a stylish backsplash, and stunning quartz countertops. Luxury vinyl flooring flows through the main living areas, with newer carpet in the bedrooms. Both bathrooms have been updated with modern finishes.
Outside, enjoy a peaceful pond with deck, and a 5-person hot tub—perfect for relaxation. The home also includes a new AC system (2024)New Roof 2024 and updated windows (2018). With its great location and modern amenities, this home is a must-see!
Location
State FL
County Duval
Community Huntington Forest
Area 013-Beauclerc/Mandarin North
Direction From Old St. Augustine going North Right on Huntington Forest, Left on Timberlake Dr. home is on the Right.
Rooms
Other Rooms Shed(s)
Interior
Interior Features Breakfast Bar, Breakfast Nook, Ceiling Fan(s), Entrance Foyer, Pantry, Primary Bathroom - Shower No Tub, Split Bedrooms, Walk-In Closet(s)
Heating Central
Cooling Central Air, Electric
Fireplaces Number 1
Fireplaces Type Gas
Fireplace Yes
Exterior
Parking Features Attached, Garage, Garage Door Opener
Garage Spaces 1.0
Fence Back Yard, Full, Wood
Utilities Available Cable Available, Propane
Waterfront Description Pond
View Pond
Roof Type Shingle
Porch Porch, Screened
Total Parking Spaces 1
Garage Yes
Private Pool No
Building
Lot Description Sprinklers In Front
Sewer Public Sewer
Water Public
Architectural Style Ranch
Structure Type Block
New Construction No
Construction Status Updated/Remodeled
Schools
Elementary Schools Crown Point
Middle Schools Mandarin
High Schools Atlantic Coast
Others
Senior Community No
Tax ID 1490170720
Acceptable Financing Cash, Conventional
Listing Terms Cash, Conventional
Read Less
Want to know what your home might be worth? Contact us for a FREE valuation!

Our team is ready to help you sell your home for the highest possible price ASAP
Bought with CROSSVIEW REALTY





